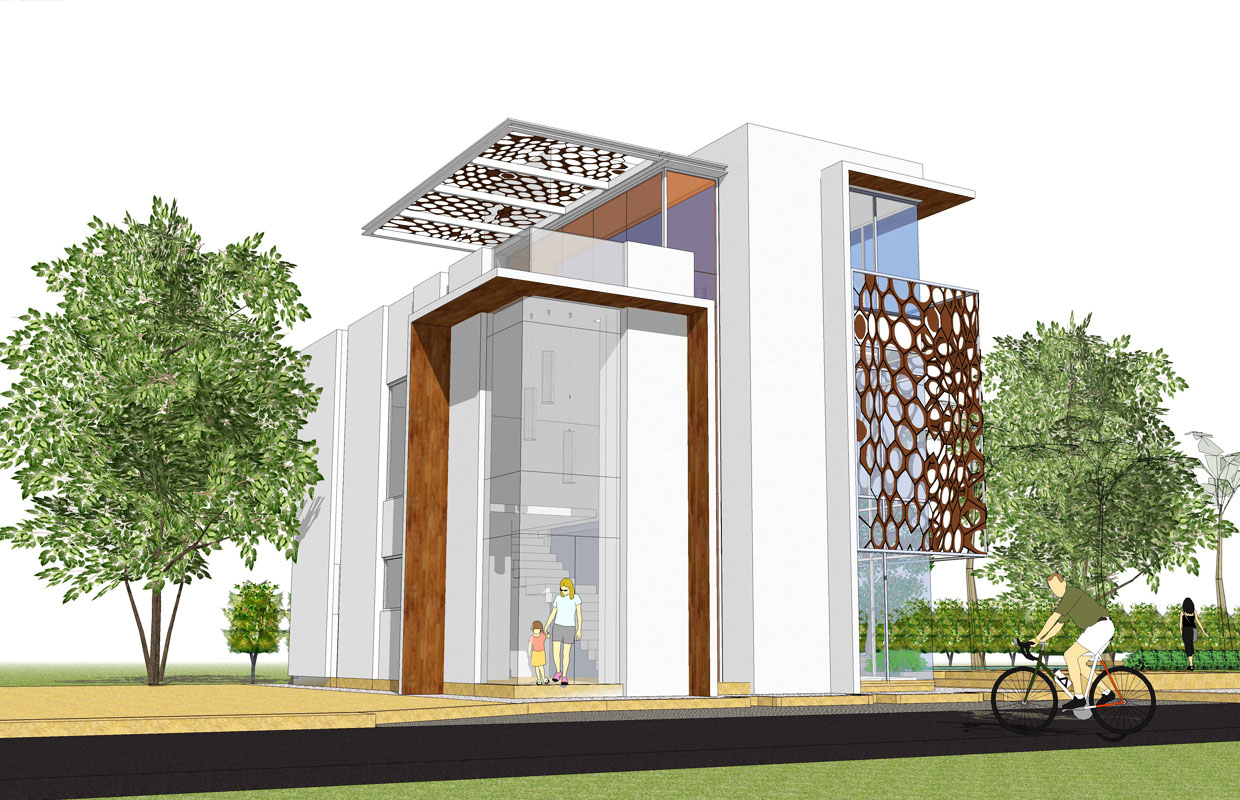Work / Architecture / Hospitality / Mysore Club
Mysore Club
MYSORE, KARNATAKA
 Back to Project
Back to Project
 Back to Project
Back to Project
Project Details
- Type : Club
- Size : 1.3 Acres
- Area : 250 SM
- Status : Un-biuilt
The clubhouse is a compact building designed with a Foyer and F&B on the lower floor, extending into the club lawns with swimming pool and sport facilities. The recreational facilities are on the upper two floors with a landscaped terrace, all catering to the upscale neighbourhood. The facade predominantly features an abstract contemporary screen designed to shade the glazing, providing the clubhouse a unique visual identity.
2019 © PANKAJ SANGWAN ASSOCIATES. ALL RIGHTS RESERVED.





