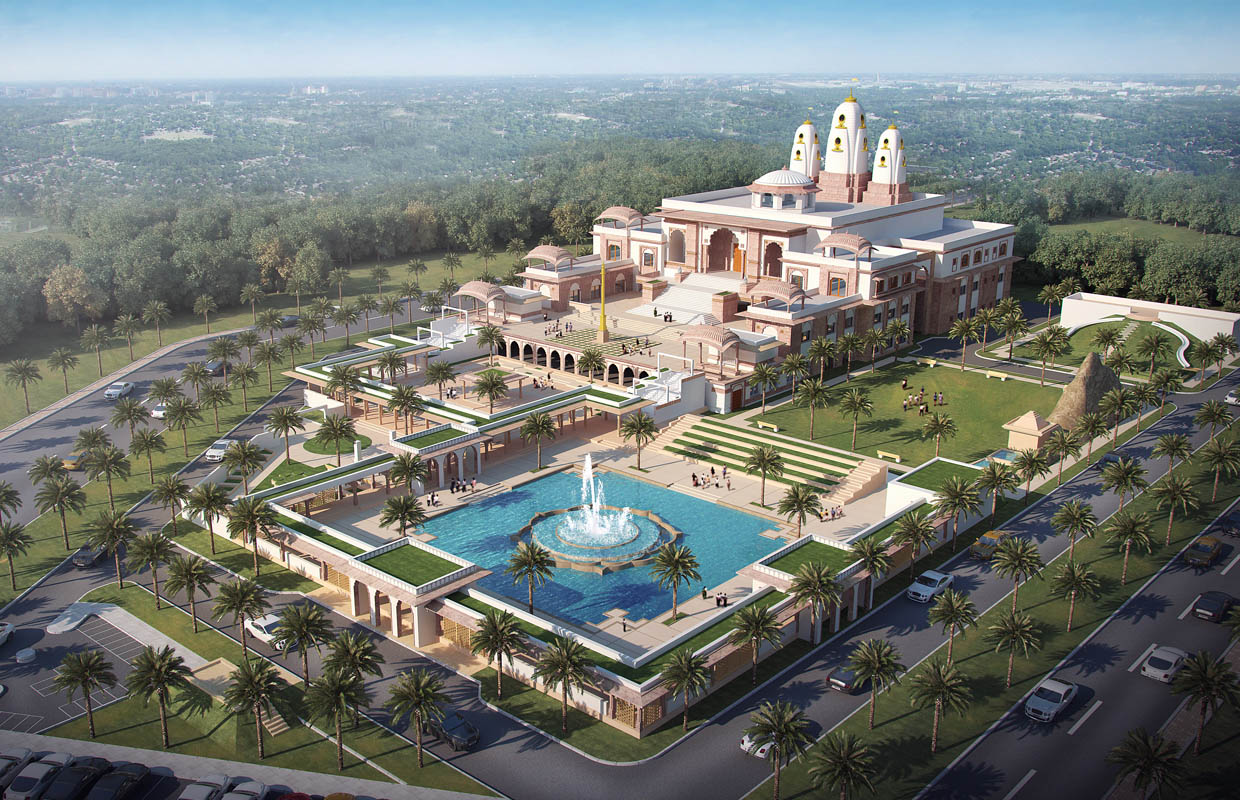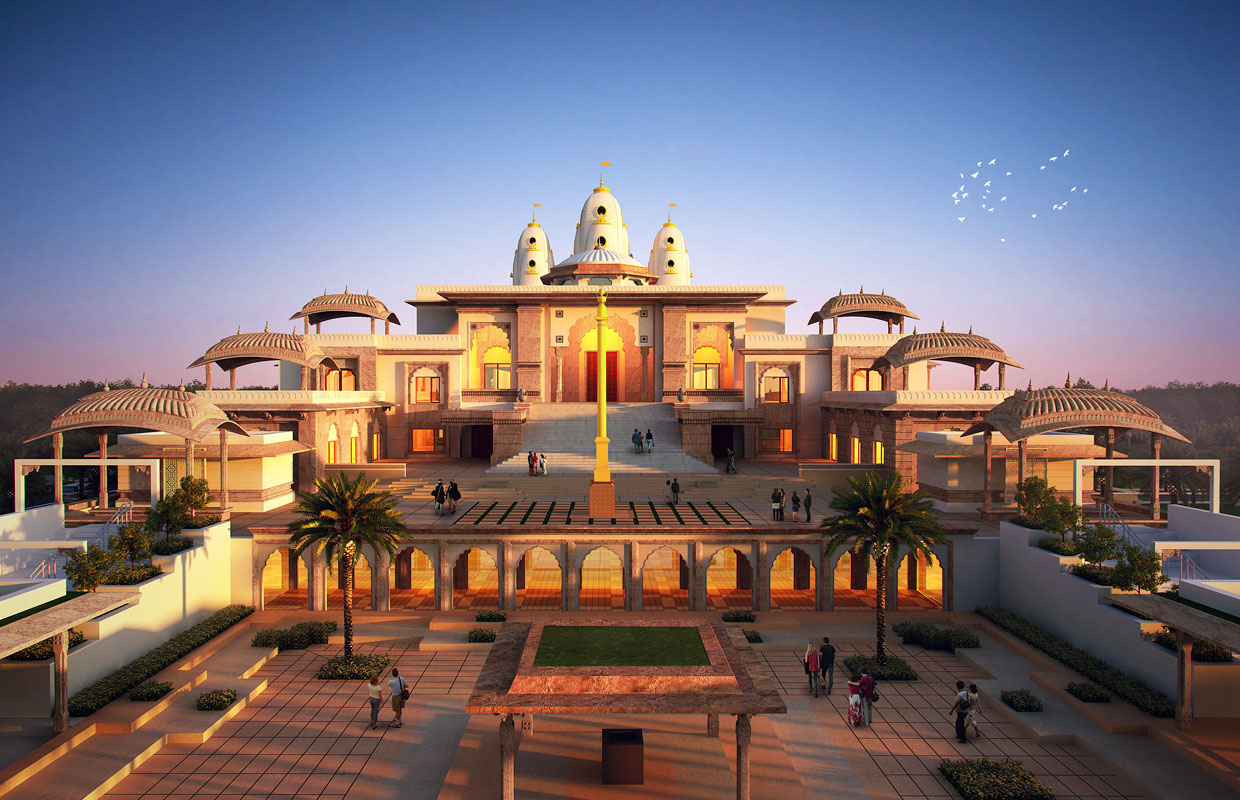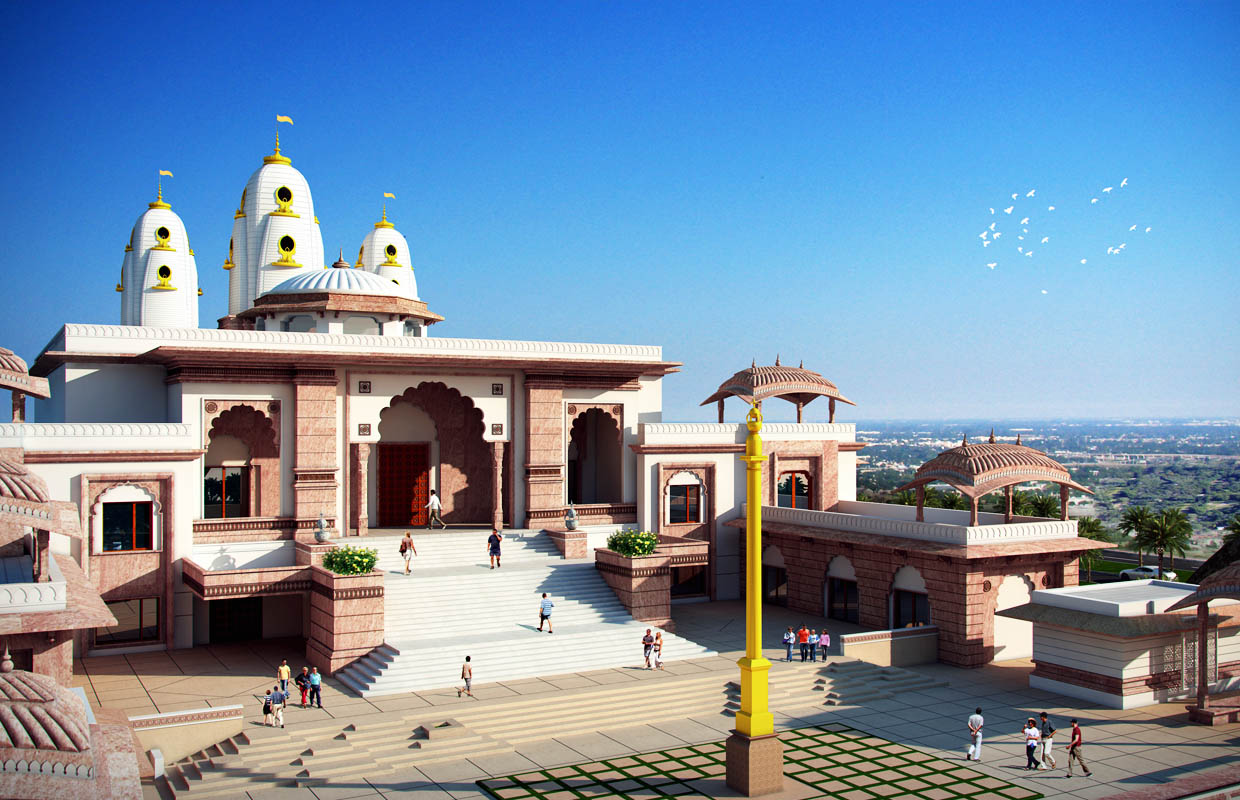ISKCON TEMPLE
LUDHIANA, PUNJAB
 Back to Project
Back to Project
 Back to Project
Back to Project
Project Details
- Type : Religious
- Size : 4.1 Acres
- Area : 9,000 SM
- Status : Partially completed
A large water court, Pankaj Sarovar, surrounded by colonnades forms the entrance of the Temple complex, leading to Tulsi Prangan, the next court designated for congregation. This further connects to the podium on the upper floor where the Garud stumb is perched, forming the fore court for the temple. The podium leads to a flight of stairs reaching the grand arched verandah or the entrance foyer to the main temple hall.
These series of courtyards integrated with the temple structure, highlight the traditional hindu architectural details, yet keeping the overall effect simple to keep with the times.
The Banquet Hall and the Restaurant remain on the ground floor while the upper floor accommodates the hostel and Prasadam Hall for devotees. The double height temple hall sits on the top floor with the three deity rooms covered by the three majestic shikhars respectively.







