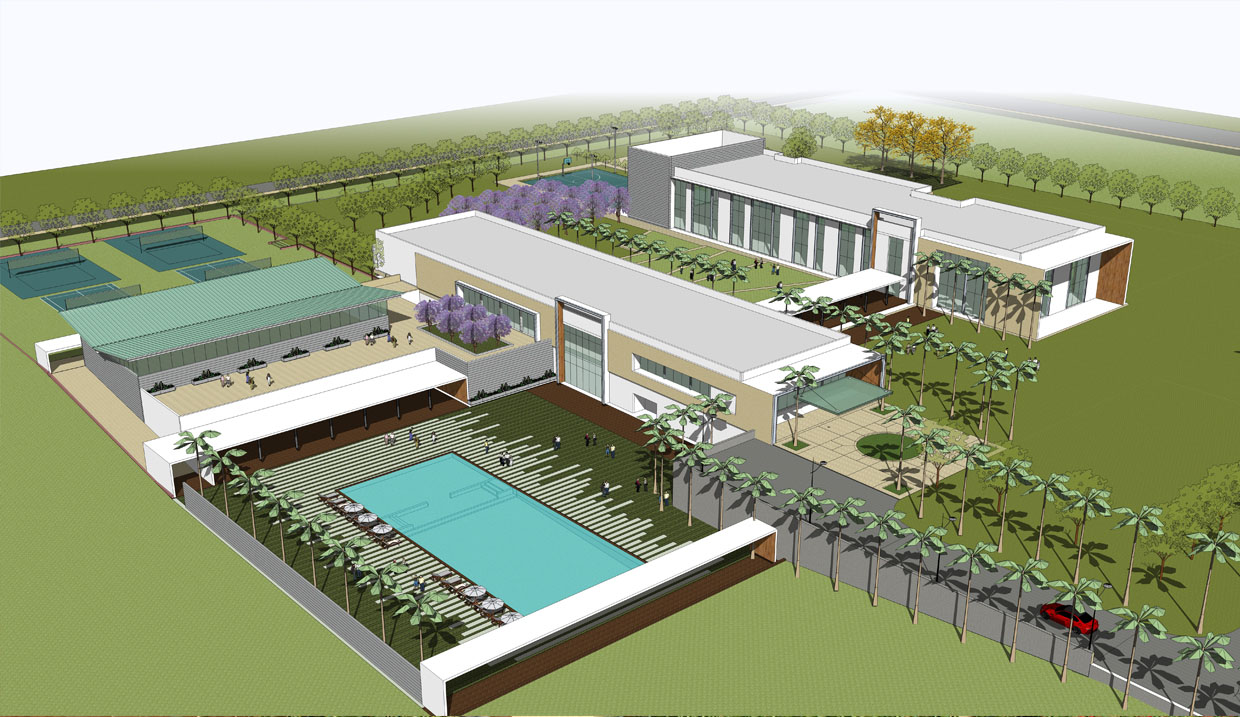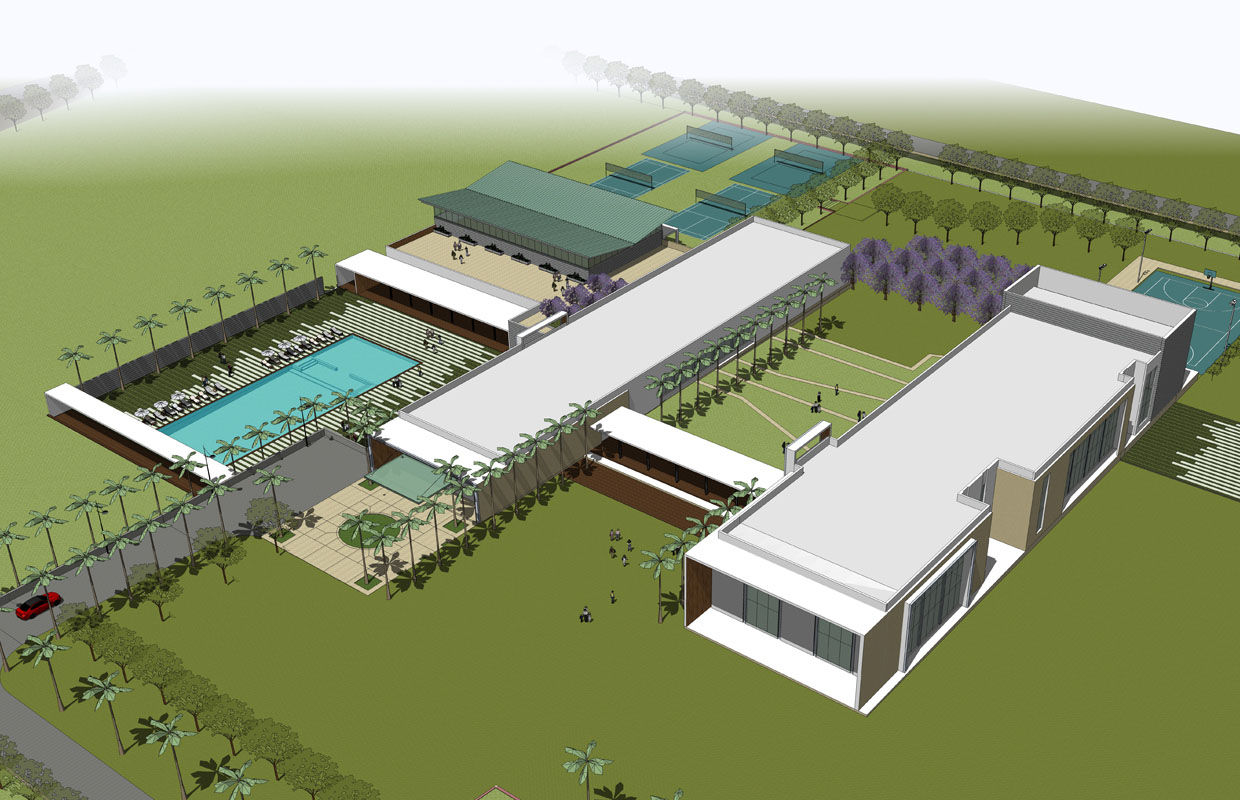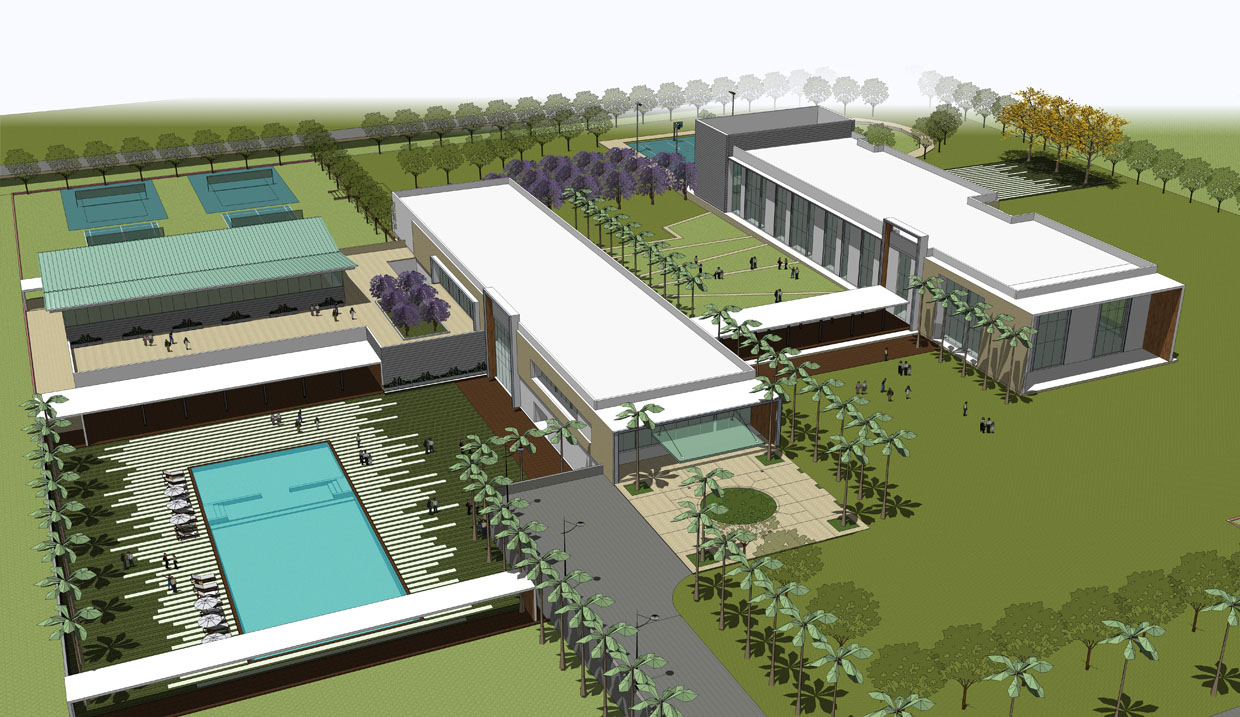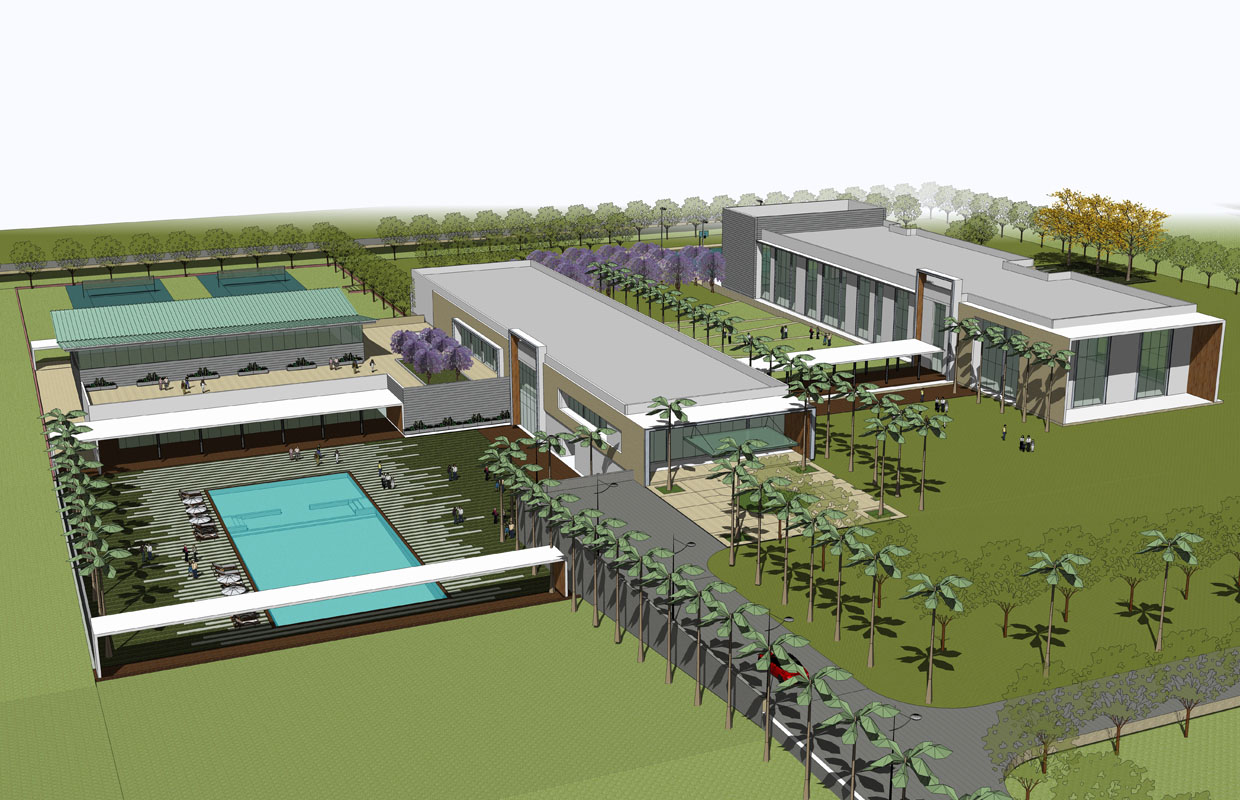Work / Architecture / Hospitality / Club for JPL
Club for JPL
URJA NAGAR, CHATTISGARH
 Back to Project
Back to Project
 Back to Project
Back to Project
Project Details
- Type : Sports Club
- Size : 4.5 Acres
- Area : 8700 SM
- Status : Un-built
The complex is formed by two building blocks separated by a central landscaped court. The arrival block caters to the lobby and the dining facilities at the entrance level. The natural sloping landform provides the opportunity to create an additional lower floor with the changing rooms extending into an outdoor swimming pool deck. This further extends to the gymnasium and indoor badminton courts forming an annex to the complex. The second block across the landscaped court connected with a colonnade caters to the recreational and event facilities.
2019 © PANKAJ SANGWAN ASSOCIATES. ALL RIGHTS RESERVED.







